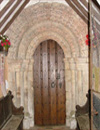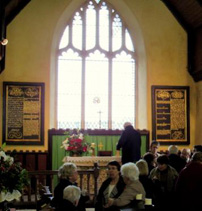|
|
ASHBY CHURCH
THE CHURCH OF ST MARY
THE VIRGIN, ASHBY ST MARY
|
|
|
|
Click on the above title to see a plan of the churchyard,
names on and pictures of each gravestone, plus a
family history of each incumbent. |
ASHBY ST MARY CHURCH
| MINISTRY
Rector
Rev
Christopher Ellis
MUSIC
Organists Arnold Miller
David
Catchpole
|
|
PAROCHIAL
CHURCH COUNCIL Chair
Rev Christopher
Ellis
Lay Chair
Arnold Miller
Church Wardens
Philippa Grant
Hon Secretary
Eve Redden
Hon Treasurer
Margaret Burgess |
The church is a grade
II* listed building and is one of five churches in the
united benefice of Thurton part of the Bramerton group
of churches. Ashby St Mary was probably the location of
a Roman siting post and is listed in the Little Domesday
Book. The church is a mixture of mediaeval styles of architecture
having been enlarged, restored or 'improved' over the
centuries and may be the location of the Roman siting
post and is probably built on Saxon foundations.
The core of the nave is
Norman (1066 - 1190) and probably the original small
Norman church extended east to the old brown carrstone
Quoins. The external flint masonry is stratified and
one of the Norman 'slit' windows survives. The greatest
legacy from the Norman craftsmen is seen in the beautiful
south Norman doorway with its very old door with massive
lock which still remains: note two orders of colonnettes
and Mass dials etc.
The original Norman Church was extended by the addition
of a new c hancel during the Early English period (1190
- 1280). In the north wall are two early English/Norman
lancet windows and a priests doorway in the south wall.
The elegant Bell tower was built in the 15th century
with a small staircase turret. Note the gargoyles forming
the drainage from the roof. The masonry of the porch
contains Tudor brickwork which protects the south Norman
doorway and is late 15th or early 16th century. Inside
the church the original wall plates which supported
the mediaeval roof are still evident. Although the tower
arch has been lowered, the two fine lion corbels upon
which the original arch rests can still be seen. A considerable
amount of 17th century woodwork still remains, the outstanding
feature is the handsome communion rail. The ancient
and unusual alms box which has three locks may also
date from this period.
The font is probably 17th century with a Jacobean cover
and the bench ends are 16th or 17th century. In the
sanctuary is a mediaeval aumbry with a more modern door
and a mediaeval roundel dated 1604 in the more modern
east window. On the outside of the east wall are indications
of an original 3 lite window. The ledger slabs on the
east wall which list the Lord's Prayer, Ten Commandments
and Creed are late 17th century.
There are three bells in the tower which are hung for
swing chiming. The oldest tenor bell is mediaeval and
dates from 1424/1513 by Richard Brasyer. The others
are dated 1631 by W & A Brend and 1708 by Thomas
Newman. They were all refurbished to ring on Easter
day 2009; the first time all three bells had been heard
in over a hundred years. The chamber organ was probably
built around 1790/1830 and was rebuilt in 1866 by JW
Walker. In 1873 the organ was moved from Godstone in
Surrey to Horstead Hall in Norfolk. The organ was acquired
by Ashby St Mary in about 1912. The organ was completely
refurbished in 2009 revealing a beautiful mahogany case
(visible for the first time since 1866) to complement
the newly gilded pipes.
The coloured glass window in the south wall is a copy
of 'The Light Of The World' by Holman Hunt. See the
CHURCH section for further details about this. In the
east window is a Swiss/Flemish roundel with angel and
shields 16/17th century. The church plate at Ashby St
Mary is an Elizabethan chalice and paten dated 1568/9
plus a large pewter flagon probably Jacobean (not in
church). The baptism and burial registers
date from 1620 and the marriages register dates from
1766. We can readily trace rectors back to the 13th
century.
A sketch of Ashby St Mary church is displayed next to
the vestry door and was completed originally as part
of 'Views of the Churches in Norfolk, illustrative of
Blomefield's history of that county, from original drawings
by R Ladbrooke Vol. 1 — Norwich printed &
published by IB Ladbkooke Feb 1823'. This particular
copy was printed by Rowney & Foster in 1871.
(With acknowledgement to parishioner
Arnold Miller)
http://www.norfolkchurches.co.uk/ashbystmary/ashbystmary.htm
http://www.roll-of-honour.com/Norfolk/AshbyStMary.html
ASHBY
WAR MEMORIAL
Click HERE to see
a very detailed history of each of the four WW1 servicemen
named on our War Memorial.
It's a fine piece of historical work researched, compiled
and produced by parish councillor Terry Kitt, and adapted
for display on this website by Ashby's webmaster.
ASHBY ST MARY CHURCH ORGAN
Edward Birkbeck must have been a
thoughtful man. Not only did he remember his wife's
birthday, he actually did something about it two months
beforehand. Sadly two months was not enough for
his idea, which was to give his wife a pipe organ in
their house in Godstone, Surrey. One of the best organ
builders of the day, J W Walker, did offer to have something
ready by April 15th 1866, which they achieved by rebuilding
an older instrument.
Seven years later the family moved to Norfolk, and,
at a cost of £9, the organ was put on the train
to Norwich and re-erected at the new family home, Horstead
Hall.
Here it remained for nearly forty years, until presumably
the organist had died and the remaining family no longer
wanted an organ. In 1912 it arrived at Ashby church
where it has been for the last 97 years.
After 143 years of regular use, and nothing beyond tuning,
a few repairs and occasional cleaning, it is hardly
a surprise that the essential workings were worn out.
Rust, rot, and mice had all taken their toll.
Several firms of organ builders were invited to assess
the task of restoration. Their inspections told us that
originally the organ dated from between 1790 and 1830.
It was said to be 'a very special unspoilt instrument'
and 'an organ from the end of the classical tradition...a
more or less complete historic organ'. It originally
had two manuals, but no pedals. A fine Cuban mahogany
case had been painted over, firstly with an 'oak' effect
and later in 'pine', almost certainly to fit in with
the houses where it was installed.
There was some feeling a hundred years or so ago that
it would not be seemly for church organs to sound too
bright, and a sombre tone characterises church instruments
from that period. As an instrument from a secular background,
used for home entertainment, the Ashby organ has always
had a warm and bright cheerfulness about it. Now that
the mahogany has been stripped of the Victorian paint
and the pipes regilded to their original splendour,
the organ adds a real 'wow factor' to entering the building.
And it now sounds even better. Richard Bower's
Norfolk firm beat four others to the contract and the
result is a triumph. Let's hope it does another 143
years...
(With acknowledgement to parishioner
Arnold Miller)
2015
- 2016
Two
momentous occurences saw the commencement of the planned
refurbishment programme of Ashby church.
A generous anonymous donation by a resident of Ashby
St Mary allowed the refurbishment of the 17th Century
ledger slabs on the inner east wall of the church.
The ledgers were embedded in the east wall of the church
in the late 17th Century. The ledgers show the Lords
Prayer, The Ten Commandments and The Creed.
During the Victorian Period they were embellished with
plaster surrounds. The plaster surrounds
were repaired and painted and the letters on the ledgers
gilded. As a result the ledger slabs now
form a frame to the east window and altar.
When the ledgers were unveiled a member of the congregation
remarked “They have brought east end of the church
to life”.
In addition as the result of a further anonymous donation
by an Ashby St Mary resident, it was possible to provide
a new Church Notice Board. The donation paid for the
materials and parishioner David Godfrey kindly offered
to make the Notice Board free of charge.
The results are shown below. Many
thanks to David Godfrey and the generous anonymous donors.
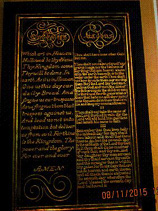 |
|
|
|
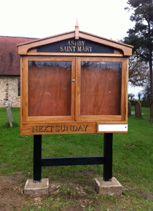 |
Below shows the exterior and interior of the Church
of St Mary the Virgin, Ashby St Mary as well as some
of its endearing features.
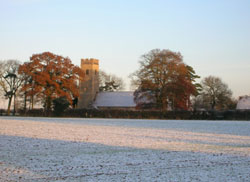
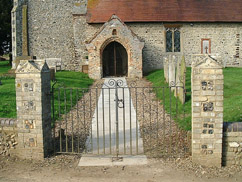
Church
in the snow Entrance
(click
HERE for
full size) (click
HERE for full
size)
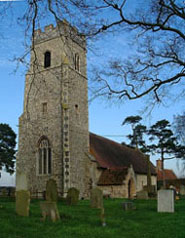
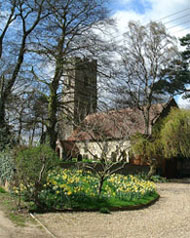
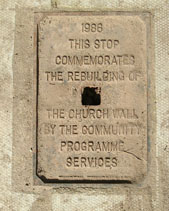
Church
(south west) Church
(south east) Church
plaque
(click HERE
for full size) (click
HERE for
full size) (click
HERE for full
size)
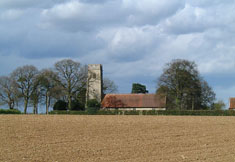 
Church
over field
Norman door
(click
HERE for
full size) (click
HERE for
full size)
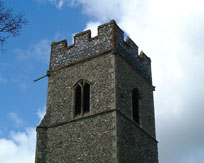 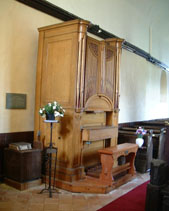 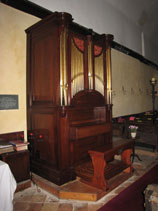 Church
tower Organ
- pre-restoration Organ
- post restoration
Church
tower Organ
- pre-restoration Organ
- post restoration
(click
HERE for full
size) (click
HERE
for full size) (click
HERE
for full size)
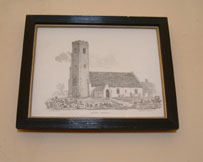 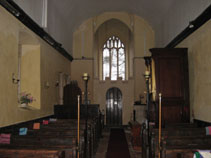
Church
sketch Church
from the alter
(click
HERE for full
size) (click
HERE for full
size)
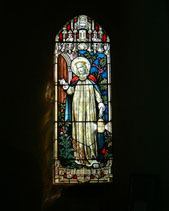 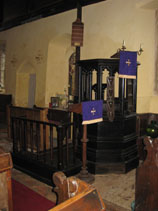 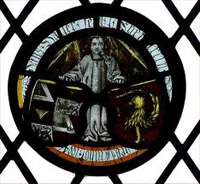
Stained
glass window Church
pulpit In
east window
"The
Light Of The World" (click
HERE for full size)
(click HERE
for full size)
(click HERE
for full size)
See below for
details
THE LIGHT OF THE WORLD
by HOLMAN HUNT [1827—1910]
As a young man Holman Hunt shook the artistic world
when he exhibited his remarkable painting 'The Light
Of The World' in 1854.
This great pre-Raphaelite painting was inspired by
verse 20 of the 3rd chapter of the Book of The Revelation
of St John the Divine. 'Behold, I stand at the door,
and knock: if any man hear my voice, and open the
door, I will come to him, and will sup with him, and
he with me'. It caused a sensation in both the religious
and artistic establishments being both attacked and
admired. Ruskin described it as 'one of the very noblest
works of sacred art ever produced in this or any age.'
During the 20 years that followed photographs and
engravings of 'The Light Of The World' achieved vast
circulation, while the original was housed in the
collection of a Mr Combe of Oxford. On the death of
Mr Combe the painting was presented to Keble college,
Oxford. However Holman Hunt was not happy with the
way that Keble College kept the picture, and decided
to paint the subject over again so that it might be
made available for the world to see.
The new version was twice as large as the 1854 version
and was first displayed in 1904. It was sent on exhibition
around the world, and finally was hung in St. Paul's
Cathedral, London, where it can now be seen to this
day hanging on the south side of the nave. The 1854
version today can still be seen at Keble College,
Oxford. There is a further version to be seen in Manchester
City Art Gallery.
|
|
